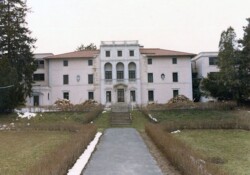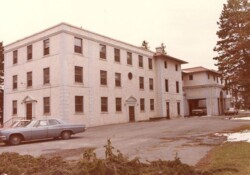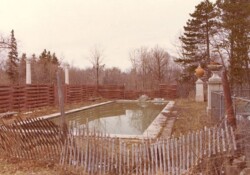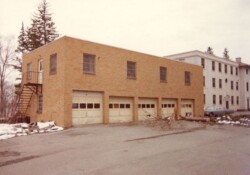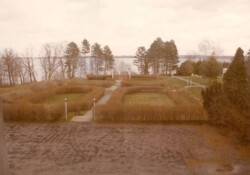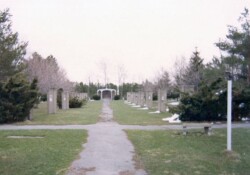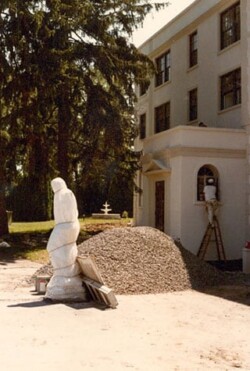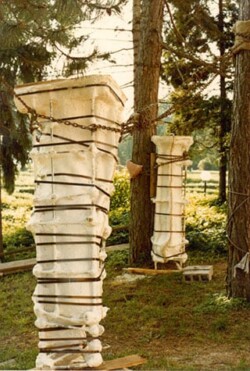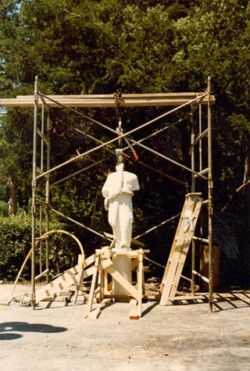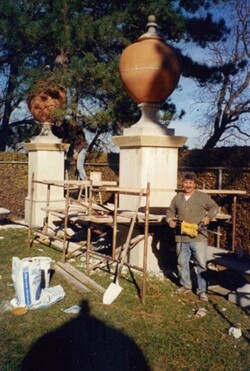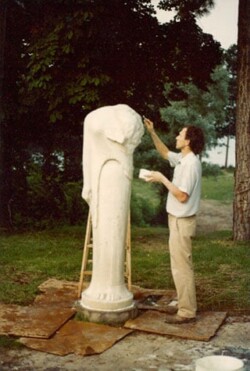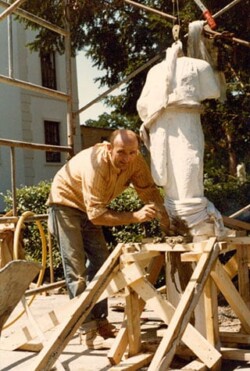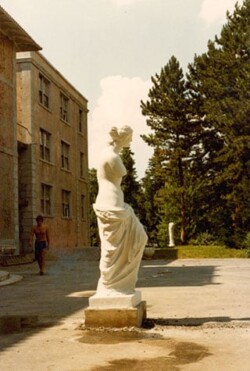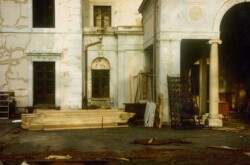Our History
Timeline
1910
The inspiration
The 1592 Italian Renaissance architecture of Villa Lancellotti in Frascati, Italy, was the inspiration for the Nester Villa, to be built in Geneva, New York.
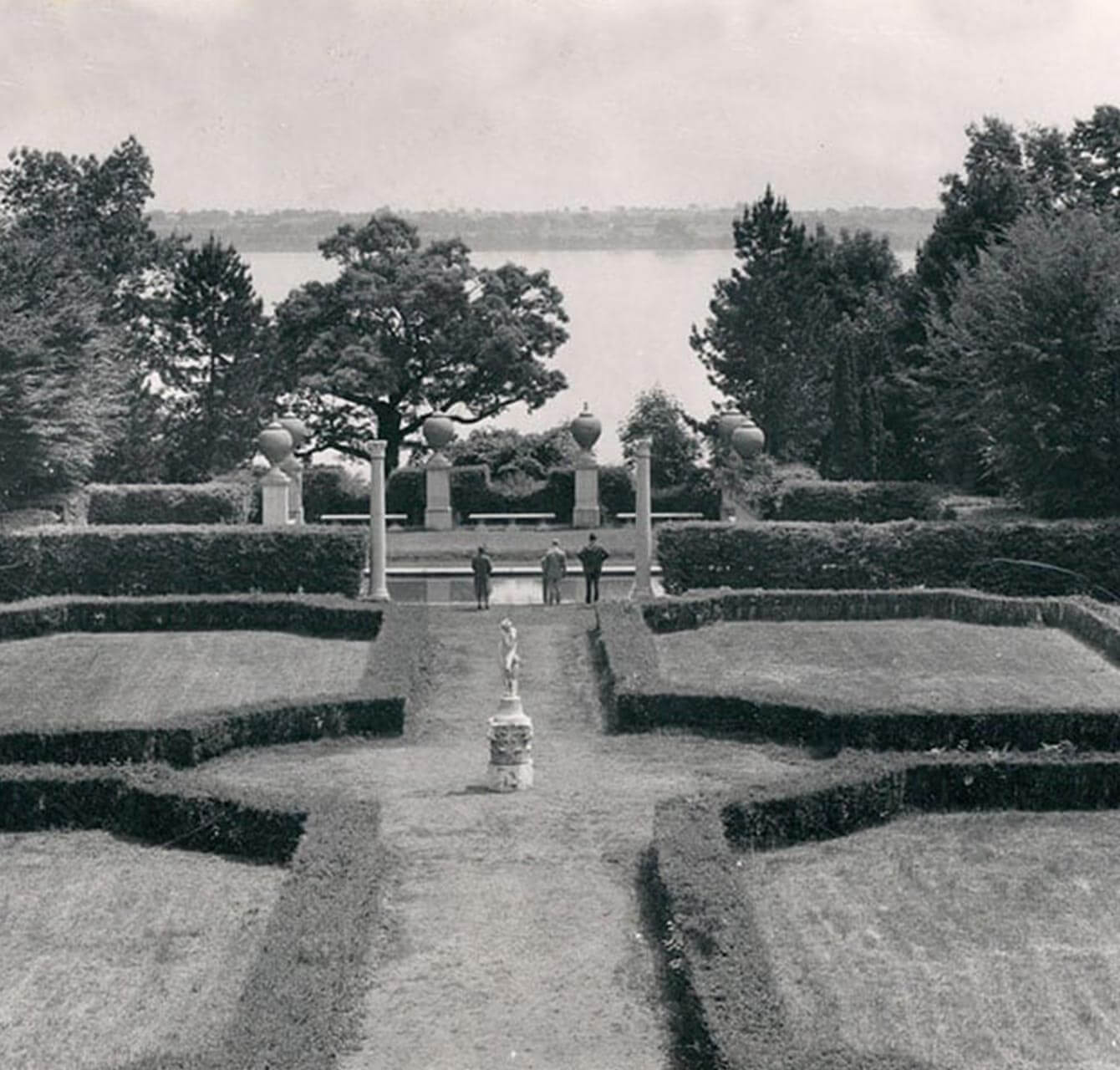
1910-1914
Nester Estate is built
The “Geneva On The Lake” Villa, built by the late Byron M. Nester, is a faithful replica, although on a diminutive scale, of the imposing and grand Lancellotti Villa in Frascati in the Alban Hills 13 miles outside Rome
Two important early twentieth century architects; Lewis Colt Albro and Harrie T. Lindeberg designed the architecturally significant Nester Estate and future home that will become Geneva On The Lake.
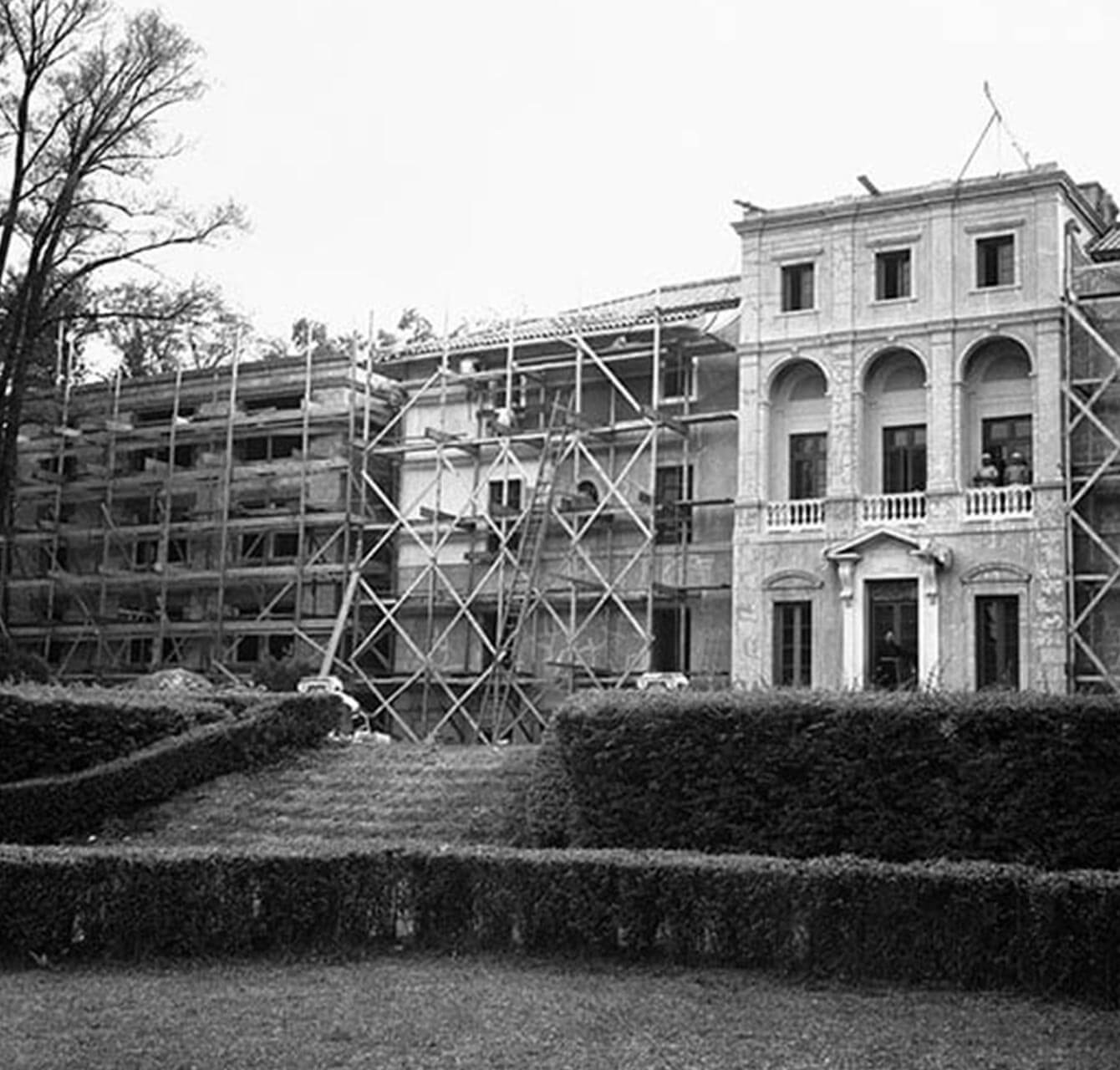
1930
Landscape Design
The garden of the Lancellotti country retreat in Frascati consisted of a spacious enclosure bounded by the splendid habitation at one end and balanced by a teatro d’acqua (water theatre) at the other. The sides were planted with huge walls of carefully clipped ilex. The lawn parterre was patterned with box-edged arabesques filled with dwarf plants, giving the effect known as carpet-bedding. This garden was, and remains, an outstanding example of the style of the time.
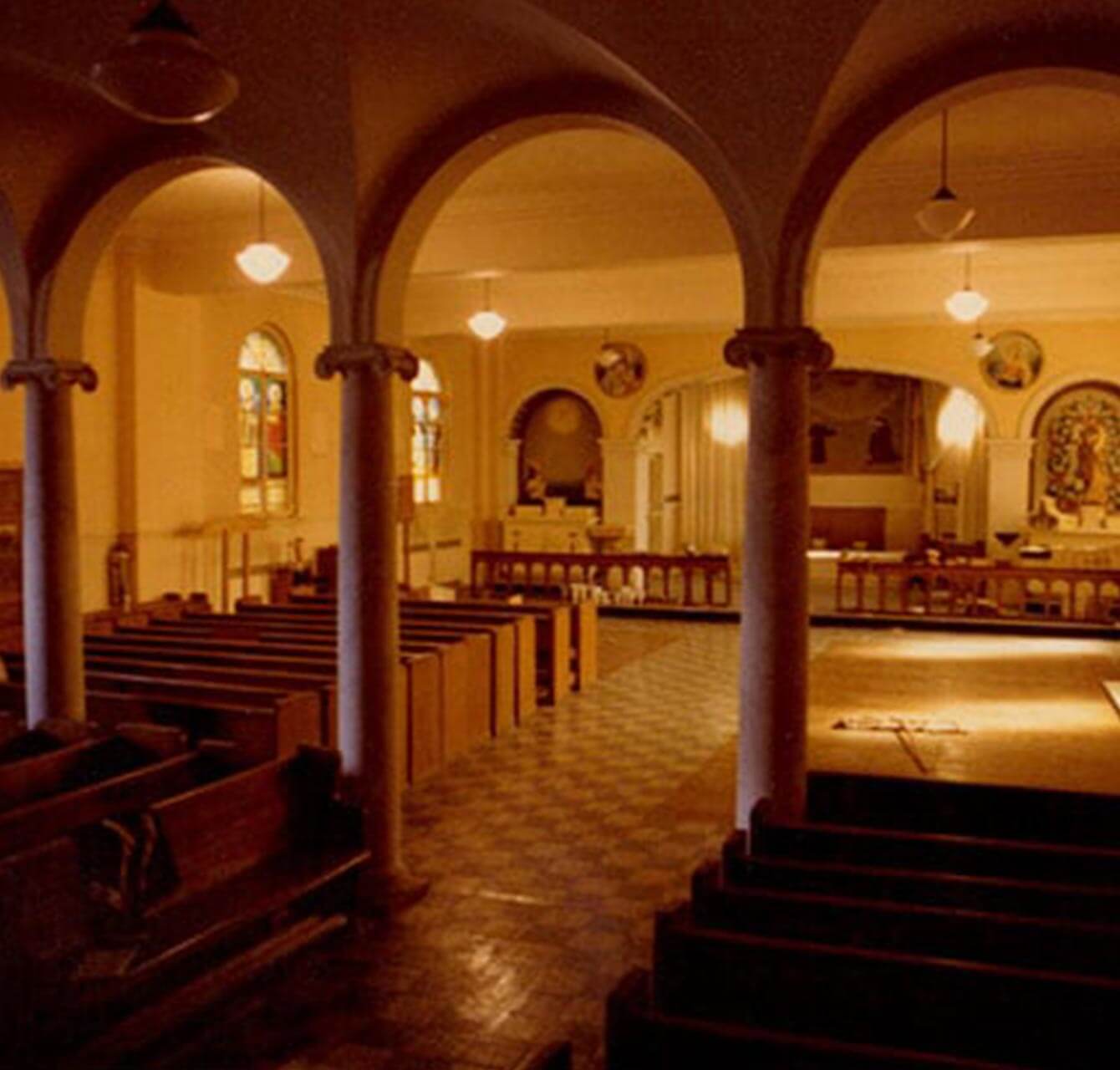
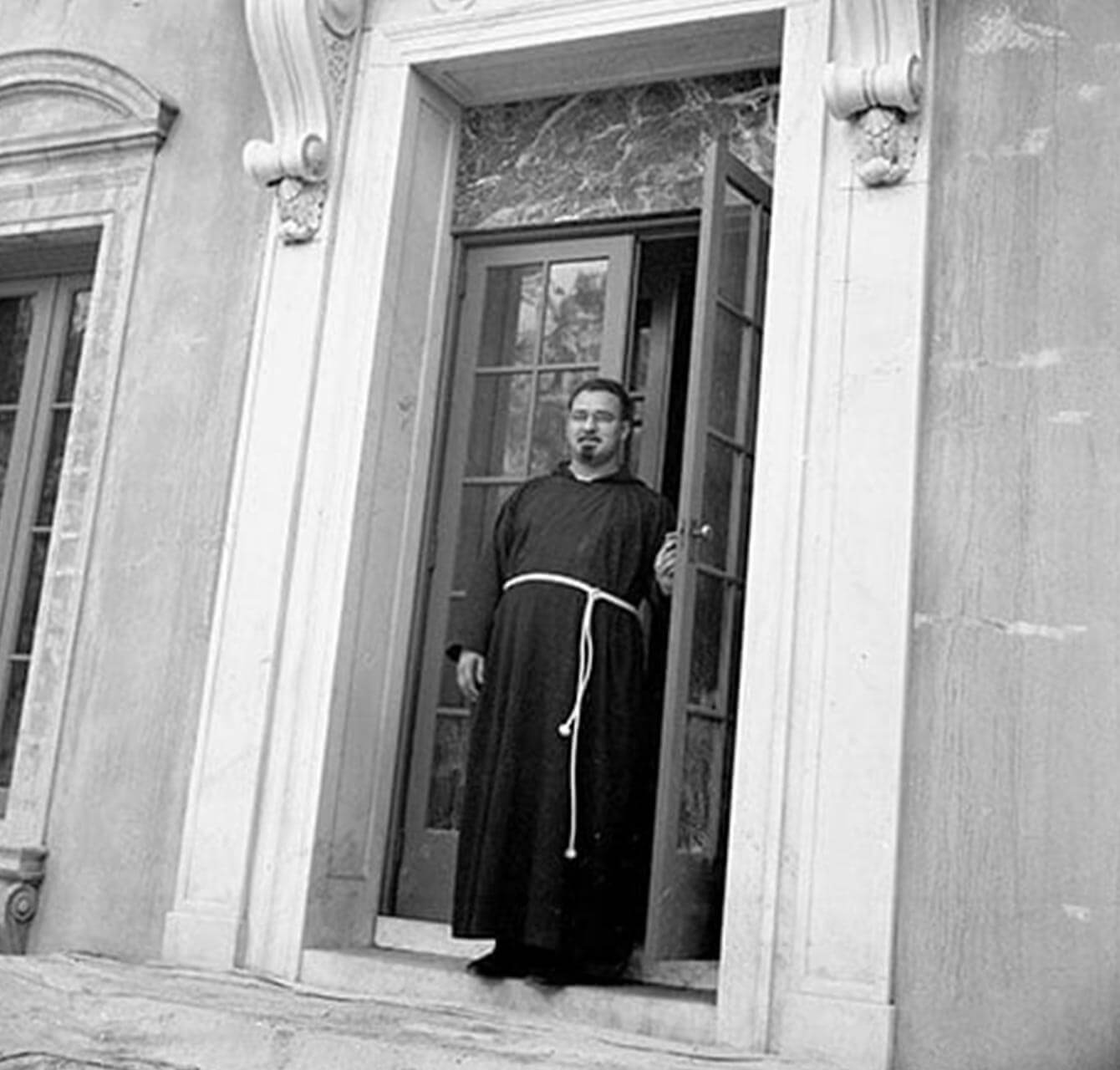
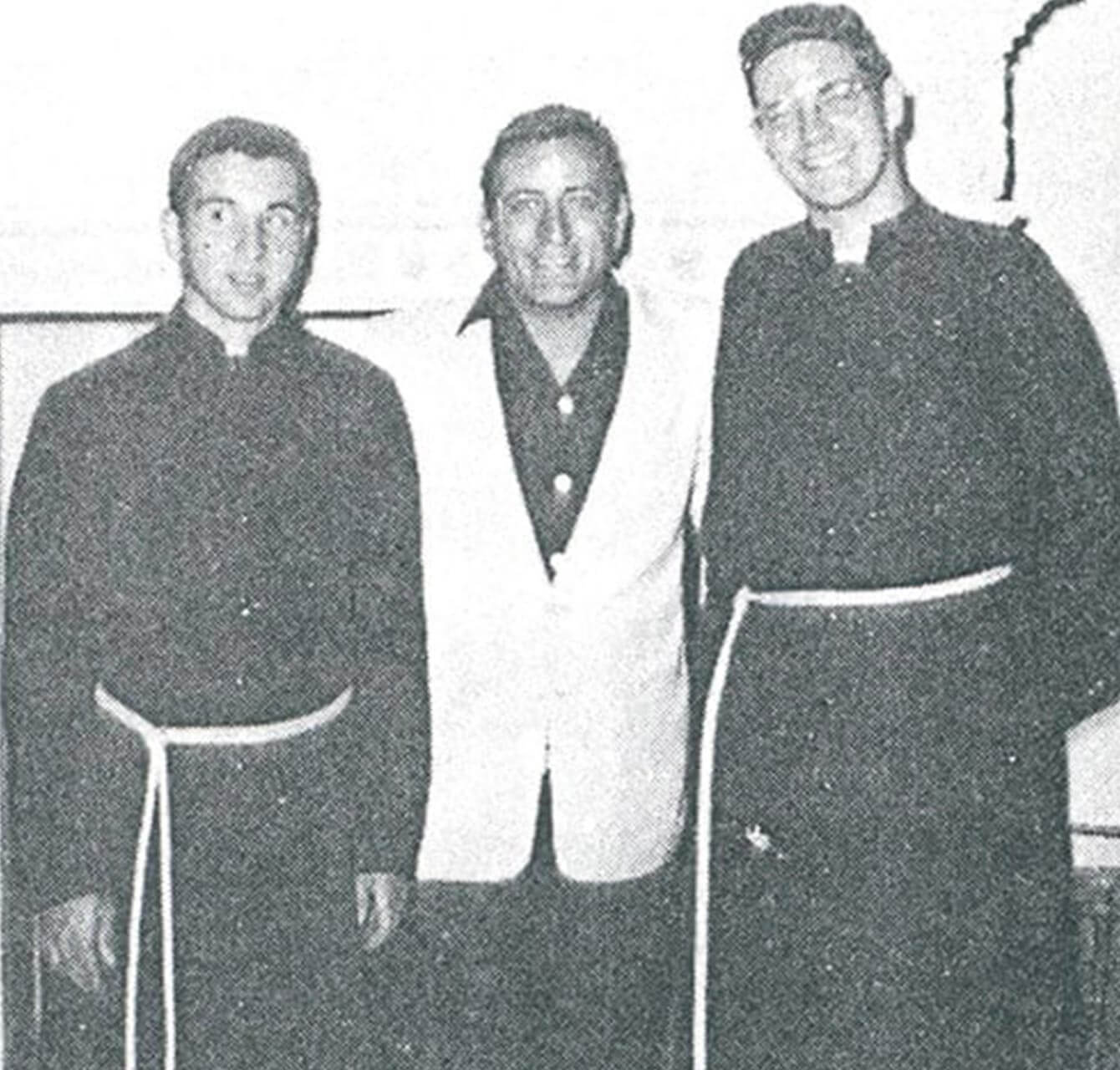
1949-1974
The Monastery Years
The Franciscan Capuchins acquired the estate in 1949. And in that year, the monks added the South wing as a chapel and classrooms. The north wing was added as a dormitory and dining room.
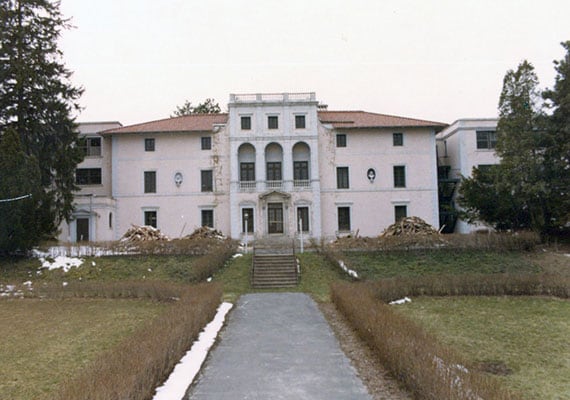
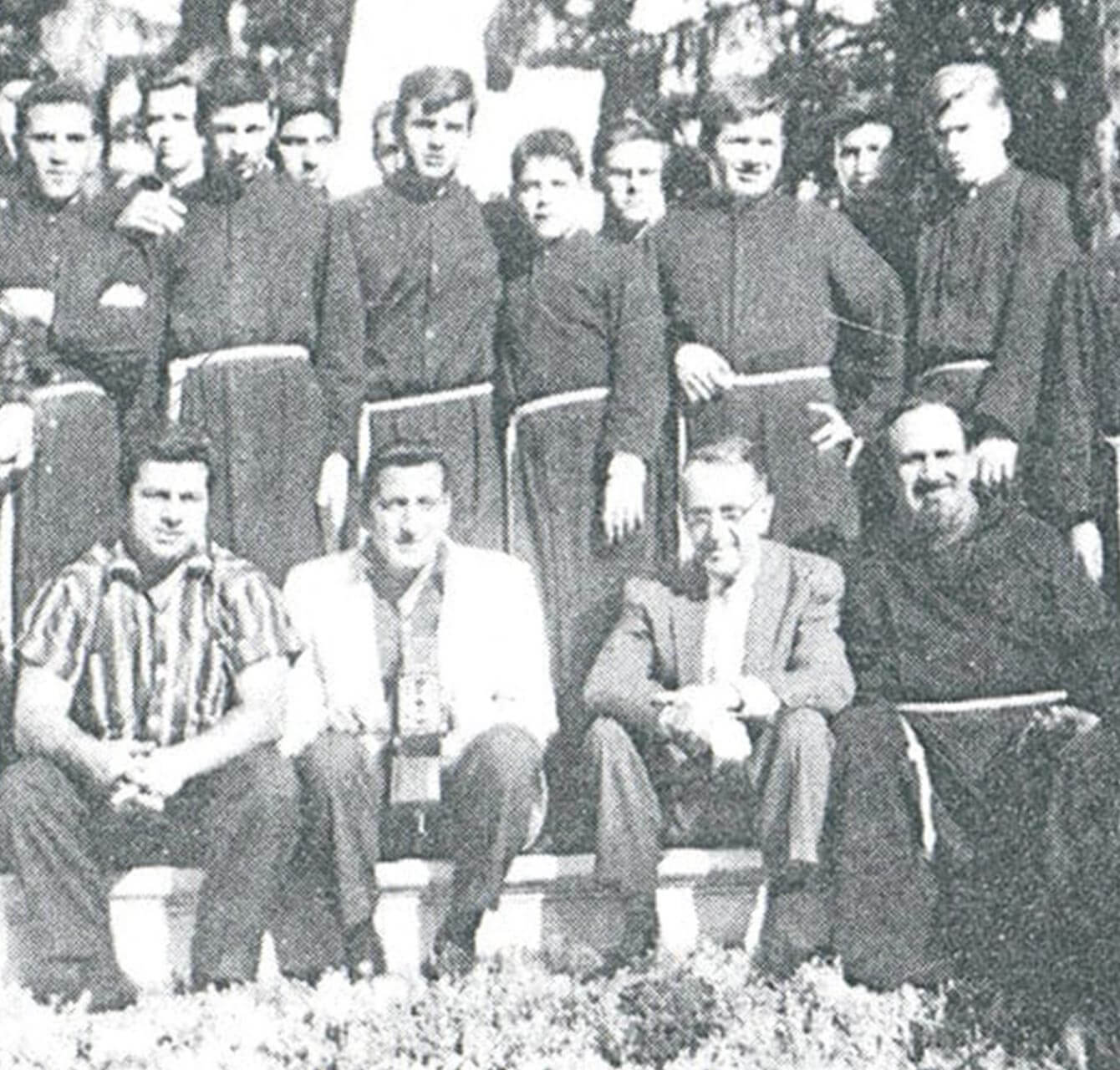
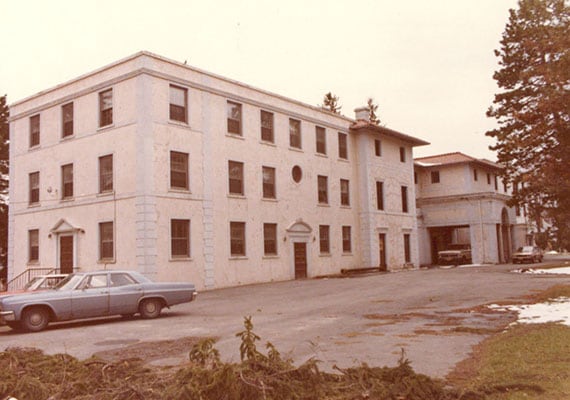
1974-1979
The Vacant Years
After the monks left, the estate’s buildings and grounds fell into disrepair.
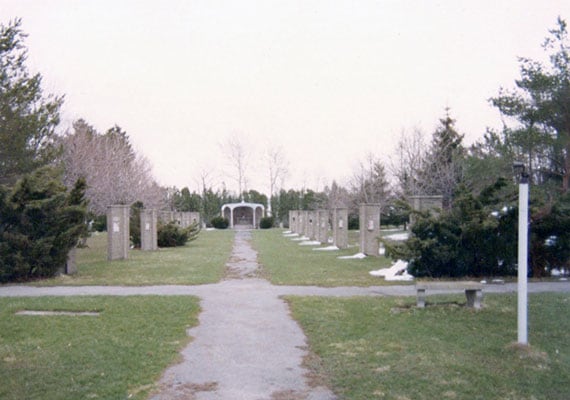
A Romantic Villa Rich in History
After many years as a private home, the iconic property became a monastery and then had a period of time when it was vacant and fell into disrepair. In 1979 meticulous renovations began to restore the beautiful villa and historic landscape to its past glory and to adapt it for contemporary use. An architectural and landscape ensemble of historic merit, Geneva On The Lake opened for business in 1981.
Today, Geneva On The Lake is the perfect romantic getaway with gracious service, hospitality, superb dining and the finest Finger lake wines in a breathtaking European-like atmosphere.
“The stunning four-diamond Geneva On The Lake, has a garden reminiscent of Versailles.
“Offering exceptional comfort and service.”
The Renovation Years 1979 – 1981
In 1979 and 1981 two brothers, developer and builder, Norbert Schickel and artist designer, William Schickel founded Geneva On The Lake and completely renovated the property. Geneva on the Lake opened to guests on Thanksgiving Day 1981 as an elegant small resort, a place of hospitality.
There were two major aims in the conception of the 1980 renovation. First to preserve in every way possible the finest in the architectural form and decorative elements of the original villa. And second, to use these old forms in a new design to create the most modern, comfortable and attractive resort for today’s guest.
Geneva On The Lake – Designers of the Renovation 1979 – 80
Schickel Design & Devel. Co., Loveland Oh. & Ithaca, N.Y.
Peacock, Garn & Partners, Cincinnati, Ohio
Bentley, Meisner Associates, Cincinnati, Ohio
The design conception for the renovation of GENEVA ON THE LAKE is the work of William Schickel, the principal designer of SCHICKEL. Mr. Schickel is a nationally recognized designer, responsible for a body of important work throughout the U.S., including: residences, commercial buildings, churches, renovation designs for noted historic structures, major commissions of stained glass works, urban design and condominium developments, paintings, sculptures, artifacts, furniture designs and interiors.
He has received a Gold Medal and National Honor Award for the renovation of the 100 year old Trappist Abbey at Gethsemani, Kentucky, the National Design Review Award for five years, has exhibited stained glass & designed objects in major museums, including The Smithsonian and Brooklyn Museums, and is published in Architectural Forum, Architectural Record and The New York Times Magazine. The architects were Peacock, Garn and Partners; and the landscape architects, Bentley, Meisner Associates.
Architectural History
Lewis Colt Albro
Harrie T. Lindeberg
The original Nester Estate is architecturally significant as the work of two important early twentieth century architects of country residences. Both architect’s early training was with McKim, Mead and White; Albro from 1895 to 1904, Lindeberg until 1906 when they established a firm of their own which gained a reputation for the design of fine homes such as the Nester villa. The use of marble fireplaces which appear to have been removed from Italian buildings as well as the coffered ceilings and handsomely panelled formal rooms reflect the influence of Standford White on both architects. The design of the symmetrical gardens on an axis with the villa was the work of the Rochester firm of Pitkin and Weinrichter and shows a close collaboration between the architects and landscape designers.




